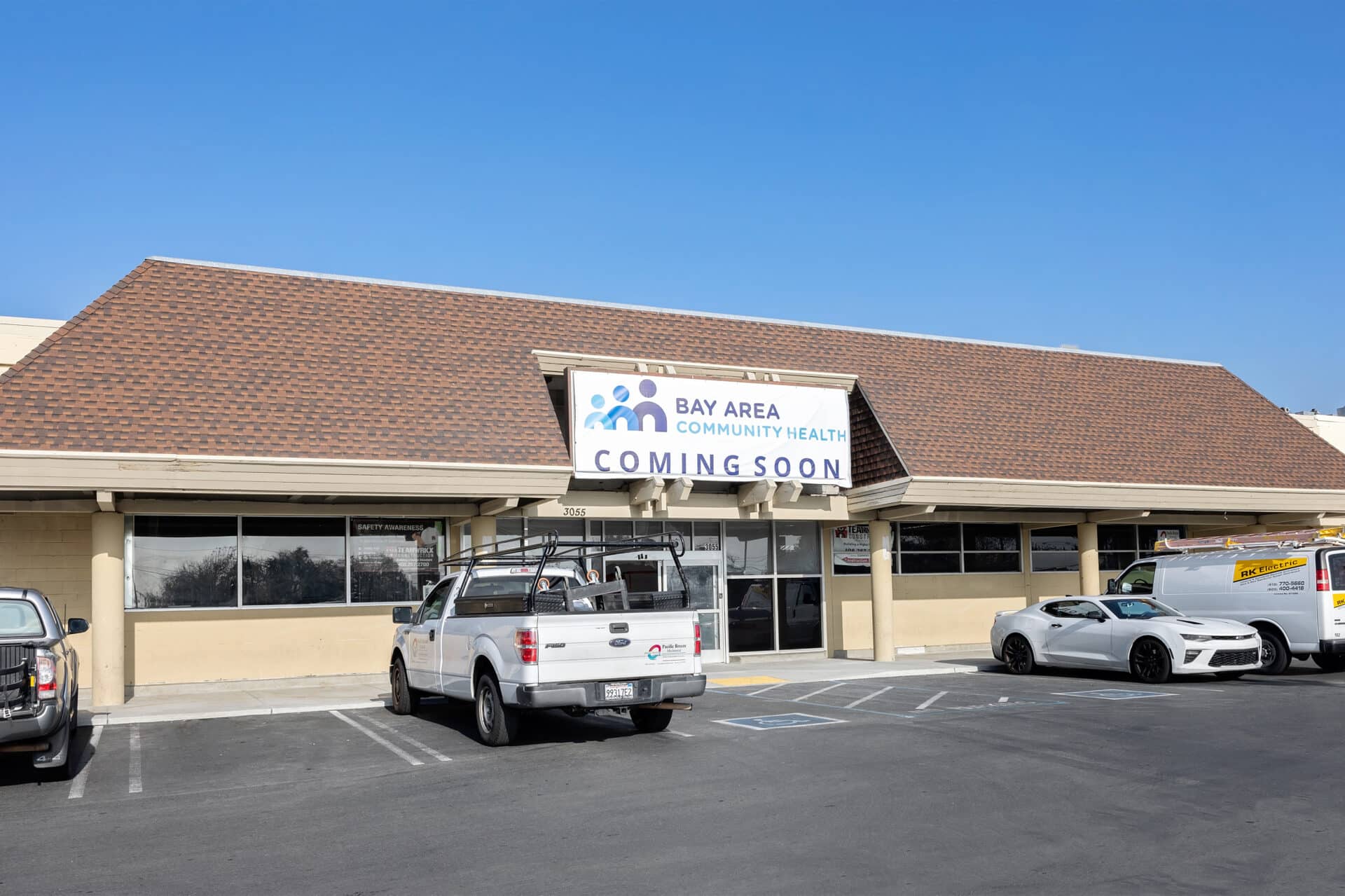
This tenant improvement entails converting an existing retail store into an OSHPD 3 licensed primary care and dental office facility. The project scope includes demolishing non-load bearing walls; removing existing gypsum board ceilings, wall and floor finishes, and casework; constructing new non-load bearing partitions; installing utility lines and a new water heater; providing new lighting, ductwork, and finishes; and incorporating handicap accessible restrooms. The transformation is being completed to meet regulatory standards and create a functional healthcare space.
.



