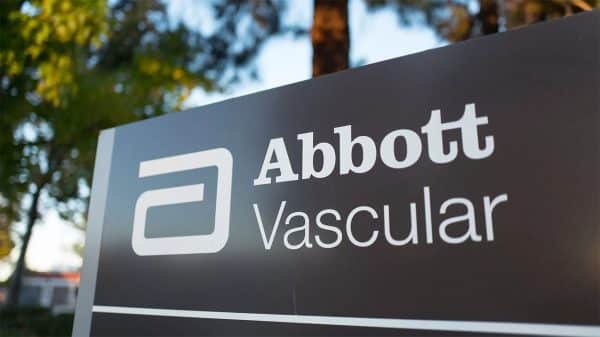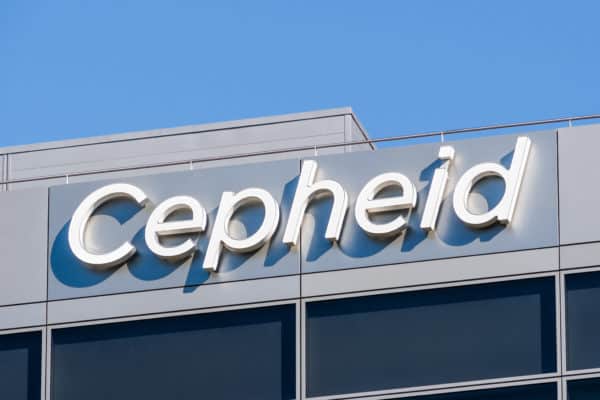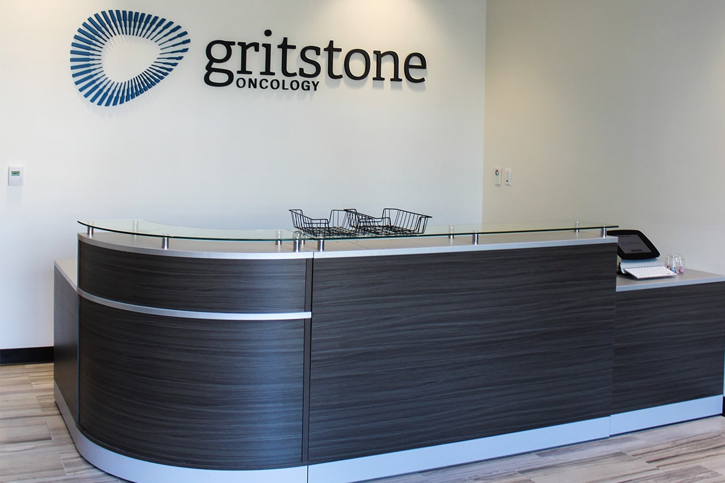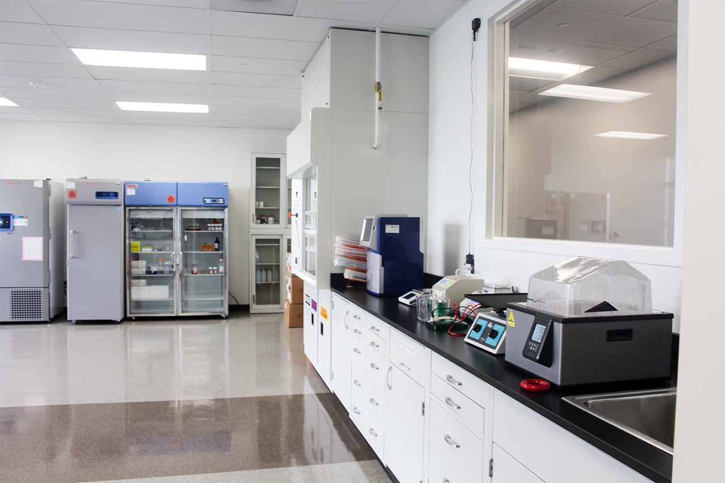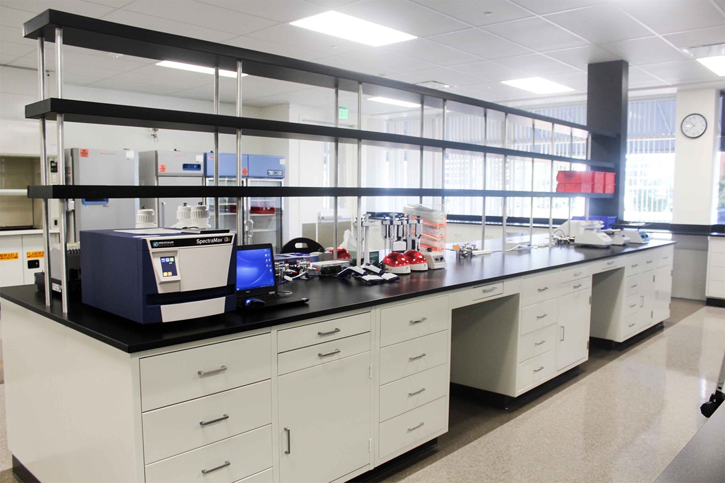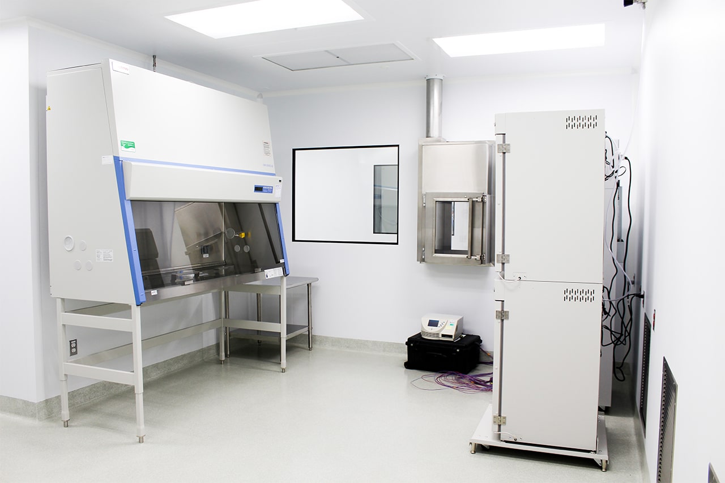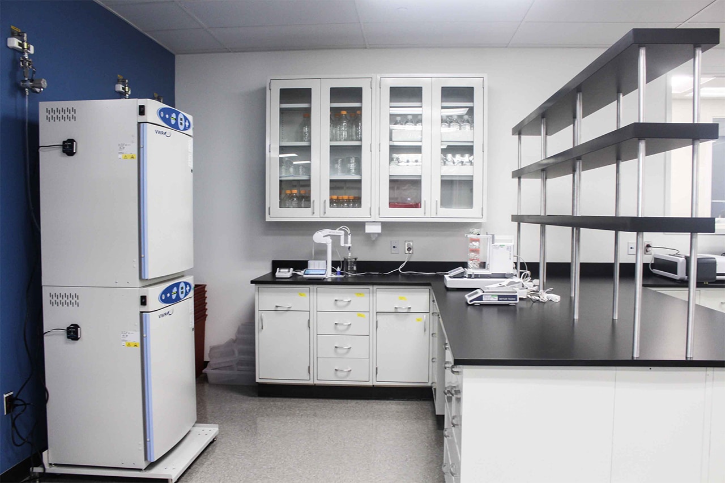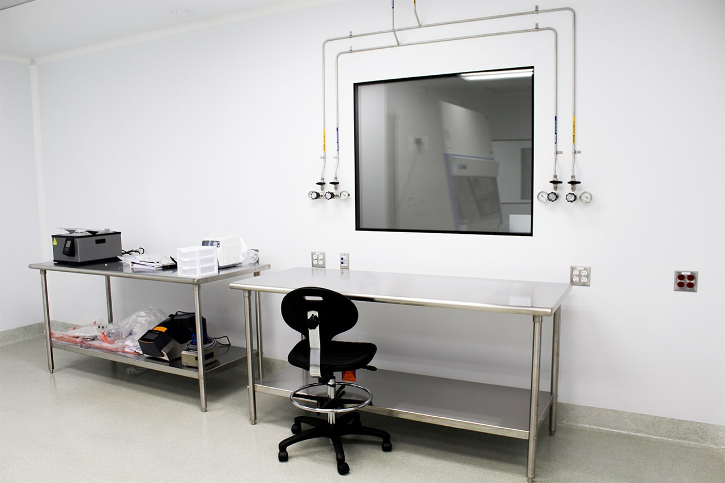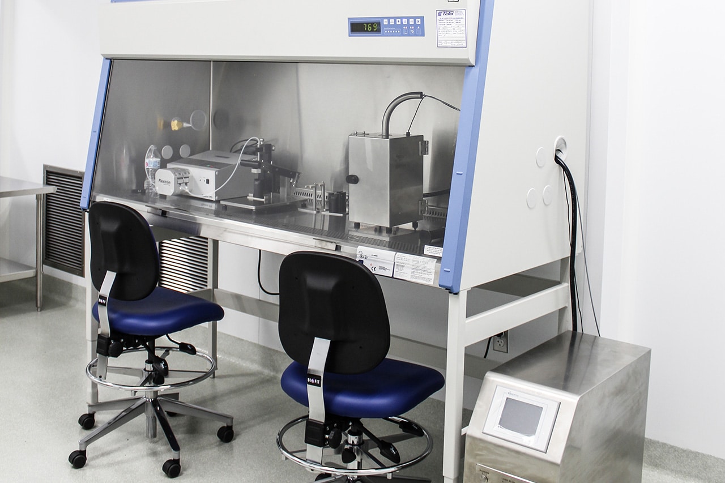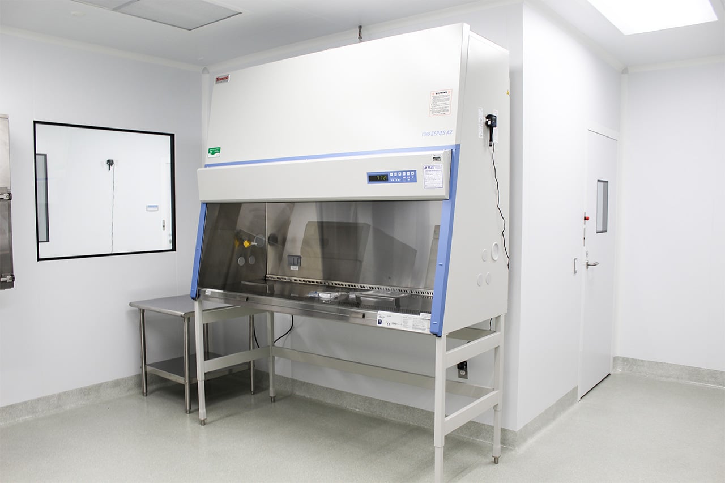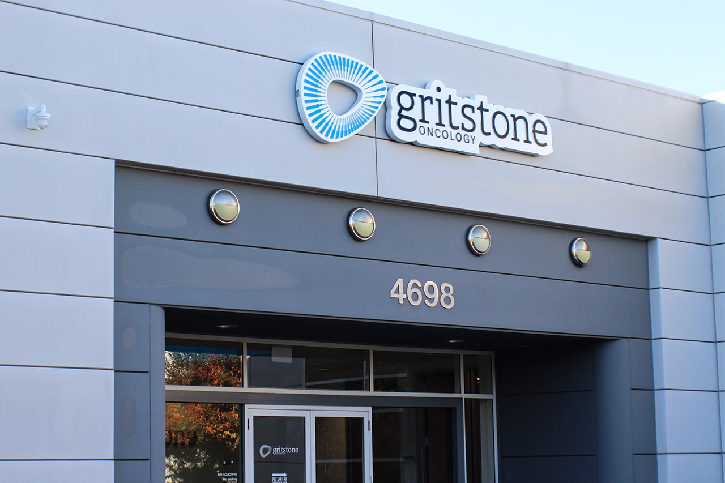
Multiple phases of tenant improvements to an existing building including demolition of the majority of interior spaces. Exterior changes included accessibility and egress compliance. New interior scope included partitions, ceiling systems, new doors, lab casework, interior finishes, modular clean rooms, and supporting mechanical, electrical and plumbing systems. Plumbing systems included CO2 and compressed dry air. Additional scope included clean room tenant improvements requiring GMP and FDA validation with heavy emphasis on MEP design. Fast track, compressed schedules.
