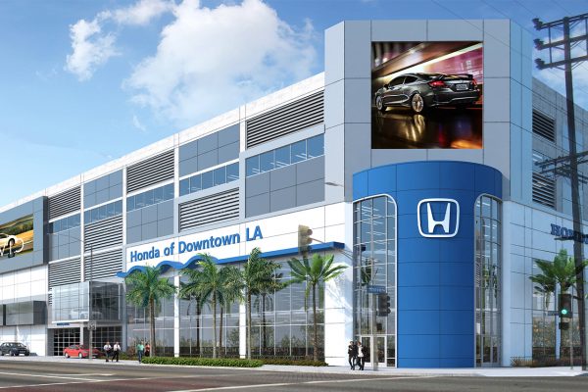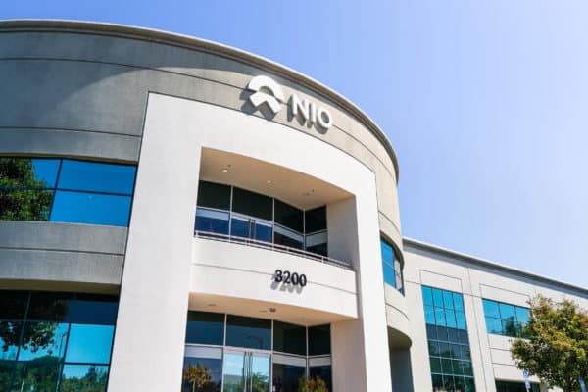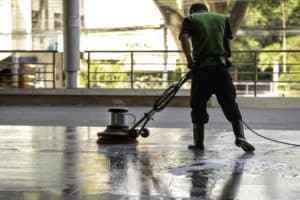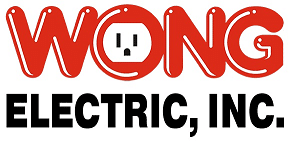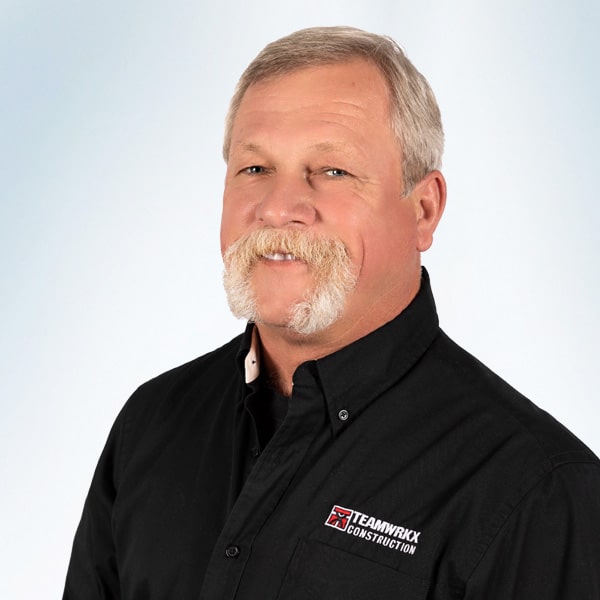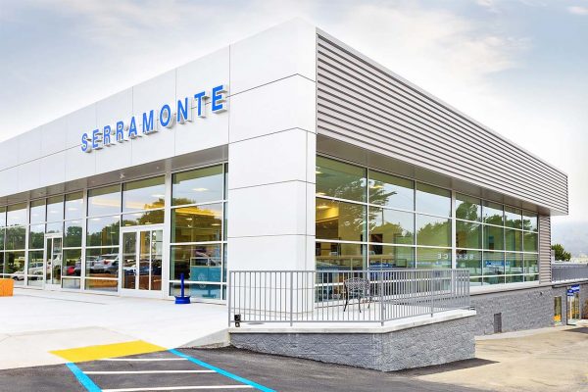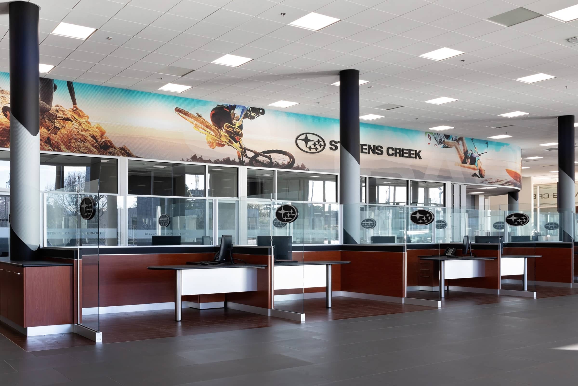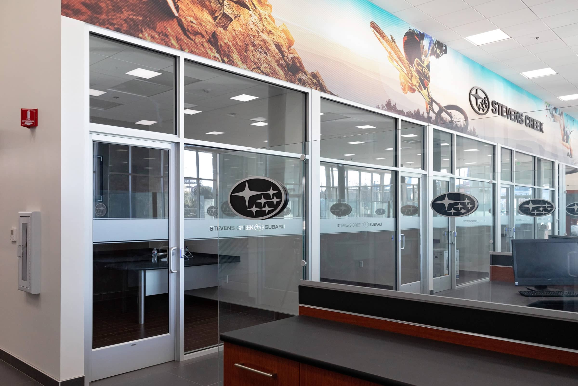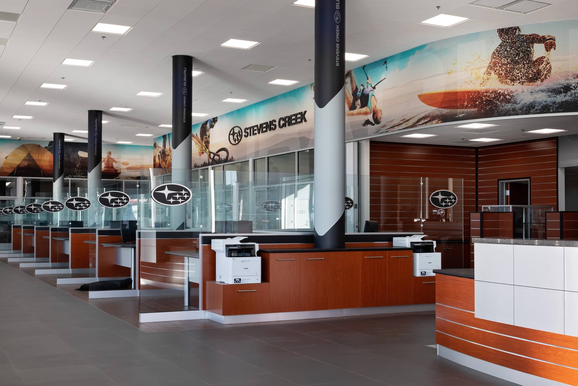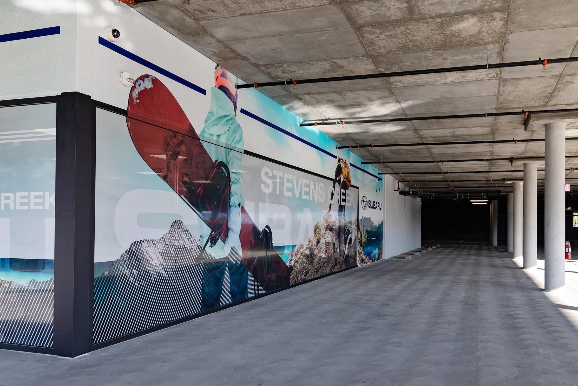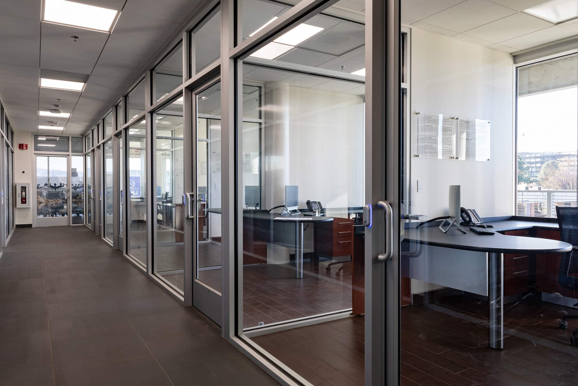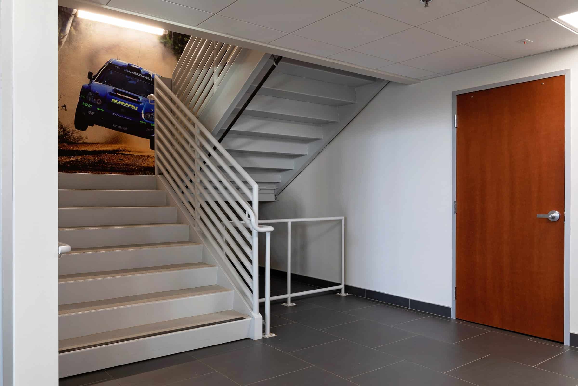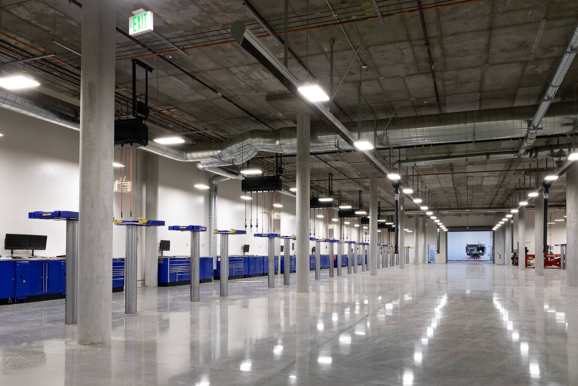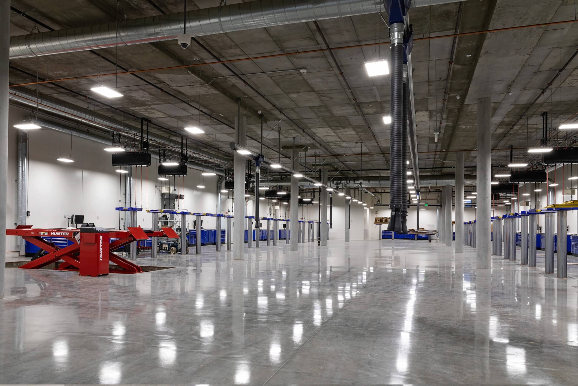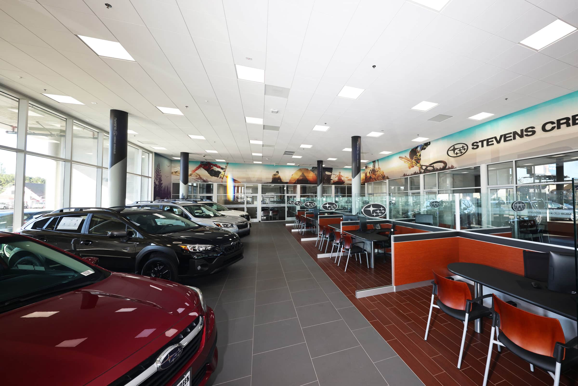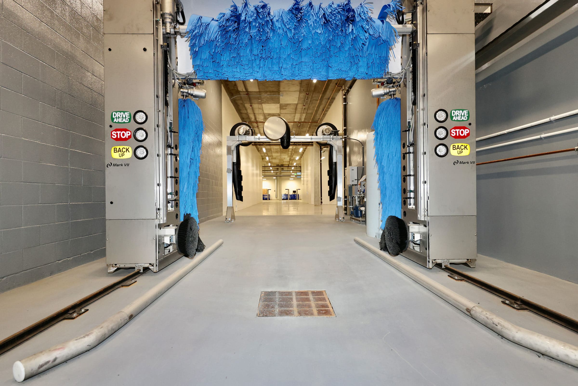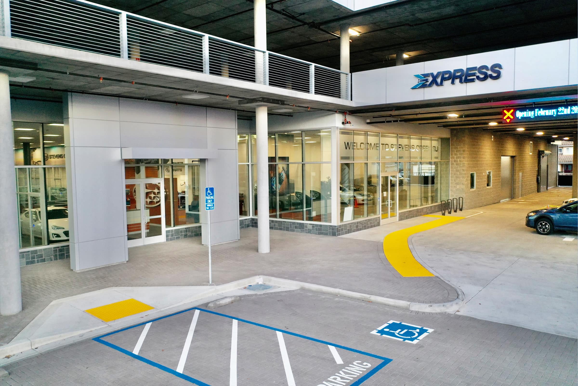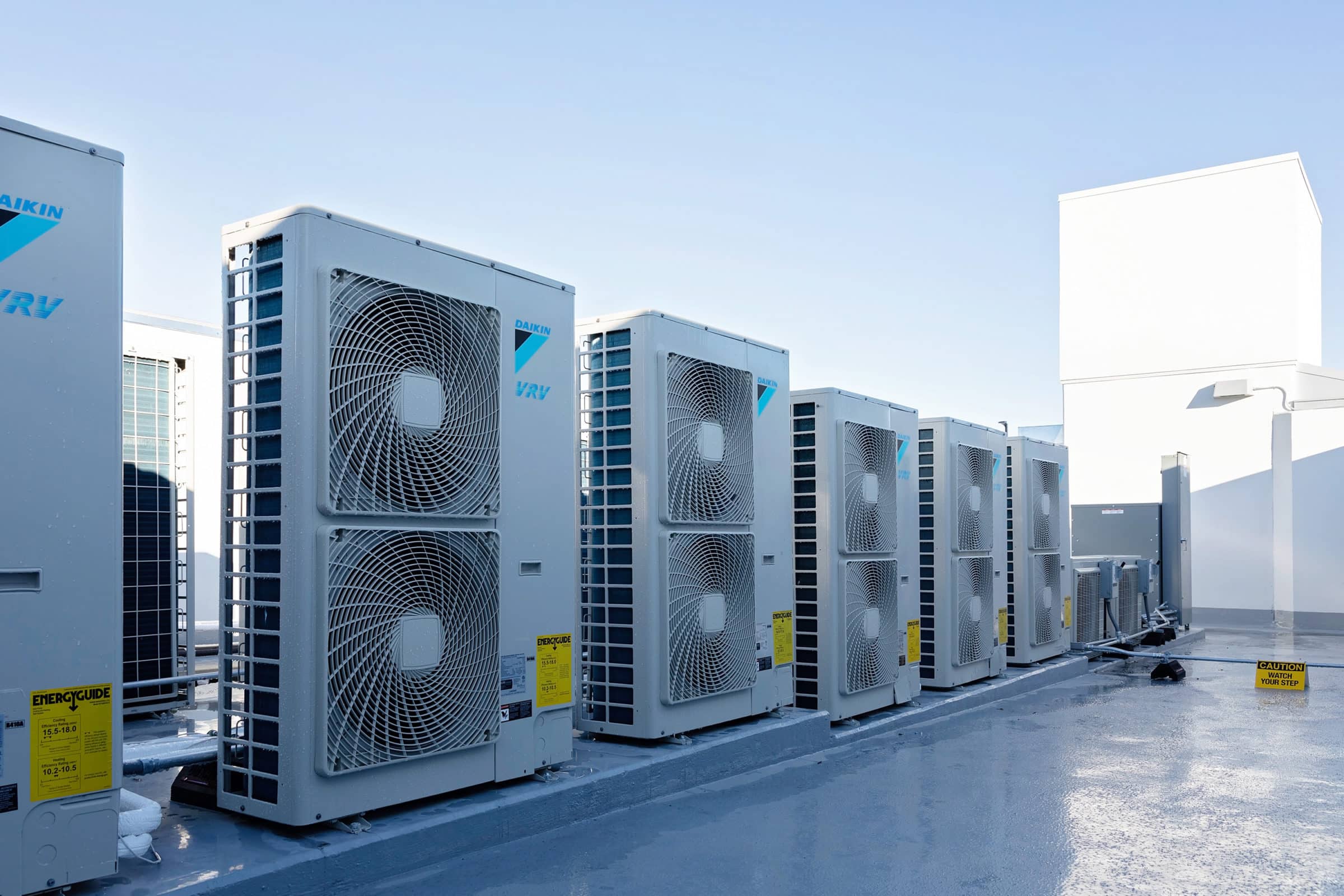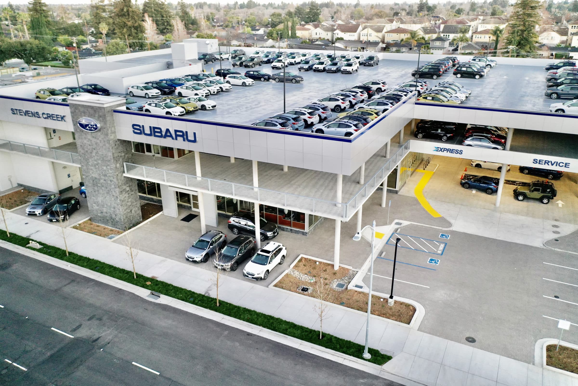
Project scope included development over a 2 acre site, demolition of multiple industrial and old retail buildings on multiple lots combined for one large parcel. Construction also included a three-story post-tension parking structure that houses a full image-compliant Subaru showroom and full service one-of-a-kind café facing Stevens Creek Boulevard, a 30,000 sf. service and parts building with automatic car wash and 4 covered service lanes allowing for up to 24 vehicles simultaneously in the write-up lanes. Second floor houses all of the executive, finance and accounting offices along with parts storage and approximately 150 display spaces. Third floor or rooftop houses another 250 parking spaces and will feature a state-of-the art elevated solar array system producing almost 100% of electrical usage for the facility. Major materials included concrete structure, floor to ceiling glass curtain walls, stone tower elements and custom-made specialty millwork and graphics throughout.
Minkler
